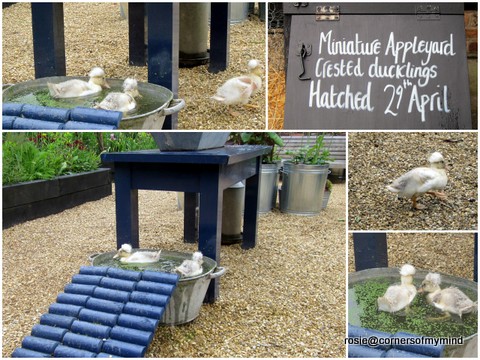As promised here is my second post about our visit to Hardwick. This time I will write about the new hall which was built by Bess of Hardwick in 1590 after the death of her last (of four) husbands George Talbot, Earl of Shrewsbury. Bess, born Elizabeth Hardwick, is a fascinating character who rose, throughout her long life, from being the daughter of a minor landowner of gentleman/yeoman stock to being a powerful figure in Elizabethan England and the second richest woman in the country after Elizabeth I. This was achieved mainly from her ability to marry strategically and well. I could fill many posts with the story of Bess but she is well documented so if you are interested in her life there are many books and articles to read.
Let's wander across from the old hall (see my post here) to the newer hall which was begun before the older one was completed.
The architect was Robert Smythson who is also known for his work at Wollaton Hall in nearby Nottingham and Longleat House in Wiltshire.
The building is quite imposing and also quite symmetrical which is unusual for Tudor buildings.
You can see the ES for Elizabeth Shrewsbury on the top of each tower. I mentioned in my post on the old hall that at school not very far away we used to learn the saying 'Hardwick Hall, more glass than wall' and you can imagine how overwhelmed people would have been by their first sight of the Hall when it was newly built.
You enter on the ground floor and these apartments were private family ones. Visitors were ushered up the stone staircases, past the wall hangings and tapestries to the long gallery and the great chamber as the visitor rose through the hall the smaller and less significant he or she would feel. It was a building built to display the power, wealth and importance of the owner.
I think the stairs are what I remember most about various visit to Hardwick. I remember bringing my Mum in the last couple of years of her life. She'd lived close by for many, many years and had never been inside only in the grounds so we went in whilst Paul stopped outside with my Dad. We had to pause on the steps many times for her to catch her breath but she made it all the way through and was delighted to have been inside.
The Muniments room c.1603 where all the records of the the building and family deeds and records were kept. I meant to ask if the drawers still contain any records or if they were at the main family seat at Chatsworth or even in archive offices. I assume they are elsewhere.
A photo of a small section of the Tobit table carpet which is on display under glass in the old school room as part of the 'Stitches in Time' exhibition. The story told around the carpet is from the Old Testament and incorporates the date of 1579 and the initials G.E.T.S. for George and Elizabeth Talbot, Earl of Shrewsbury.
The table carpet looks unfinished and bare in places in the centre. This could, of course, be from wear and tear although the carpet would have been covered by a damask cloth at meal times. In her will Bess requested that all her embroideries and needlework 'be protected from all manner of wet, moth and other hurt' but this wasn't done until fairly recently. It took 18 years to find and re-assemble the 305 pieces of the carpet after cleaning and analysing the dyes and threads.
Above is the large, applique hanging one of four entitled 'Virtuous Women'. The one above depicts Penelope, wife of Ulysses. To her left is Patience and to her right Perseverance. The four hangings, which are gradually being conserved, were brought to Hardwick by Bess from her home at Chatsworth.
Detail from one of the hangings on the stairs. Most of the hangings were made in Flanders and bought in England, although more expensive than other wall coverings there were much easier to install as they can ready made.
Above in the Great Chamber are portraits of Bess herself, her granddaughter Arbella Stuart, who was also the niece of Mary, Queen of Scots and of course in the centre Elizabeth I. A lot of this area of the hall is dedicated to an exhibition about the life of Arbella which is quite a sad one. Link to more about Arbella.
The most outstanding feature of the Great Chamber are the plaster friezes around the tops of the walls mostly depicting hunting scenes.
I loved the details in it especially of the rabbit and deer.
The green cut velvet hangings on the bed in the green velvet room date from the early 18th century.
The kitchens are now set out as kitchens. This sounds an odd thing to say but the last time we visited the cafe was in this area, it is now in the buildings where you enter the property. We didn't visit it as we had a picnic lunch waiting in the car.
After visiting both halls we didn't spend too much time in the gardens so I took very few photos. I just enjoyed walking around them
I couldn't resist taking one or two though especially of the clematis below. The garden is enclosed in stone walls with lovely hedged walks and vistas of both old and new halls.
I apologise for the length of this post and hope you have enjoyed the facts and photos. There is so much to see and take in and I realise that there are some things I have missed along the way. Like the long gallery for instance and the exhibition about Evelyn, the last 'Lady of Hardwick.'
I'm so glad I visited again after such a long time.


























































