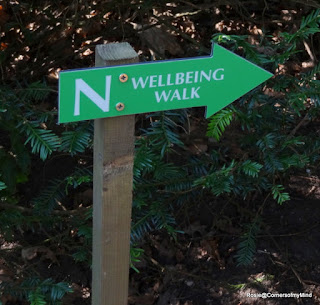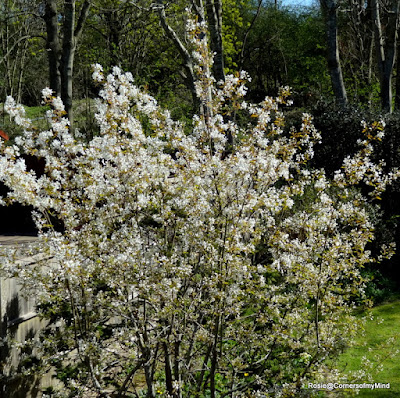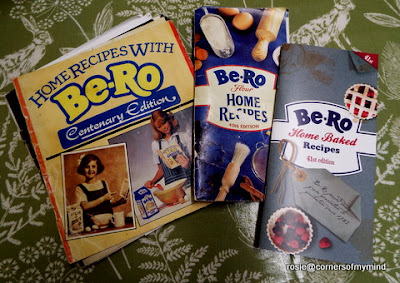I promised in my last post to take you inside the two newly opened residences at Quarry Bank Mill. As we visited the worker's cottage first that is the one I will write about first too. All information is from my memory of what the guide told us on our tour and from the information boards and film in the hub plus information gleaned from their own website.
The cottages is known as the 'pickled' cottage as it has been kept just as it was found after the last, elderly resident left in the 1960s. The cottage was one of many built in the 1820s by the Greg family to house their workforce . Before the mill was built in the area Styal was a small agricultural village. You can see from the photo above that there was a cellar below the main cottage.
Shall we look inside? There are only about a dozen people allowed on each tour and only two at a time on the staircase. We had a lovely guide who told us a lot about the cottage and who had lived there.
Through the front door and into the living room. Much of the research done has been into the first occupants of the cottage and I think plans are afoot to recreate the cottage as it would have looked in the 19th century but for now we were looking at the kind of dwelling that was familiar to many of us on the tour, all being of a certain age. Seven layers of wallpaper were found in this cottage showing that the families who lived there cared about how their houses looked and kept them clean and tidy. An early 19th century wallpaper with bright green patterning was found to have arsenic in the green dye.

We all remembered gas mantles and meters, coal ranges and lino covered floors. In the early days of the cottage this would have been the room where all the cooking, eating, sewing, darning and mending would have been done. The first family recorded as living in the house in the 1841 census were Peter and Ann Nicklin a couple in their 50s. There were no children living with them at that time but there were two lodgers who shared the back bedroom upstairs a Catherine Burn age 26, a dyer at the mill and later a Mary Brown who was a spinner at the mill. The two women would have shared the bedroom, probably had their meals with the Nicklins but the etiquette of privacy and morality would prevent them from washing and mending their clothes, especially stockings and undergarments or washing themselves when a man was in the house.

In the scullery was a sink and drainer, there would also have been a copper providing hot water in the opposite corner. In here was a large hook on the ceiling used for either hanging meat or a dryer for laundry, no one was sure which. There was also a cupboard under the stairs. Outside, beyond the window, was an outside privy shared only by the occupants of the one cottage. This was seen as a great improvement on the housing in the larger towns and cities where one or two privies would have been shared by lots of families.

The upstairs back bedroom which was rented to Catherine Burn and Mary Brown in the 1840s was small and had no heating. Whereas Peter and Ann Nicklin's bedroom had a small fireplace. In the cellar there was a two roomed residence which was, at the time of the Nicklins, lived in by William and Mary Bradbury and two children. The cellar was closed as there were still safety issues with it but we could peer through the window and see a large brick fireplace with parts of a black range in it.
If you compare the two photos above and below you can see that over the fireplace new wallpaper recreated from the pattern on the old has been placed on the walls.
On the floor were the indentations of a where a bed had stood with its head against the wall above. The window on the opposite wall looks over the small allotments in front of the cottages where families like the Nicklins could grow their own vegetables, usually root vegetables, to supplement what they could afford from the shop which was provided by the Greg family. This was run on the 'truck' system which meant that everything a family had from the shop during the week was tallied up and the amount stopped from their wages.
The Gregs also built two chapels and a school for their workers so all of their daily lives were catered for. Mrs Greg, especially, believed in education for all and later adult classes were available too. I didn't take a photo of the school as it is still a primary school and children were playing in the playground but it is just a couple of doors away from 13 Oak Cottages.
The village shop became a Co-operative Store in 1873 and was run by the workers rather than the owners.
Above is Norcliffe Chapel one of the two chapels (the other a Methodist Chapel) built by the mill owners. It is still used for services.
Working at Quarry Bank Mill must have seemed a lot better than working in the huge cotton mills of cities like Manchester, working conditions may have been better and there was less disease caused by insanitary living conditions, plus the fresh air of the country around especially in the early days of the factory when water power was used to work the machinery in the mill. But, there is always a but isn't there? As our tour guide pointed out there was also a loss of personal freedom as workers were tied to the mill, chapel and the shop, if you joined any kind of group or society which promoted the rights of workers for example the Chartist Movement you would lose your job and therefore your home as well. Some people may have found the choices and freedoms of a larger city more appealing.
Shall we go and visit the owners now? Perhaps as this post is so long we'll visit next time.


























































